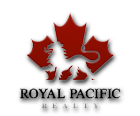My Listings
6808 HAMBER STREET
Terra Nova
Richmond
V7C 5T2
$2,099,000
Residential
beds: 5
baths: 4.0
2,367 sq. ft.
built: 2002
- Status:
- Sold
- Prop. Type:
- Residential
- MLS® Num:
- R2607641
- Sold Date:
- Sep 27, 2021
- Bedrooms:
- 5
- Bathrooms:
- 4
- Year Built:
- 2002
Beautiful warm and cozy house in Terra Nova featuring five bedrooms and four baths. Lot 4241sf interior 2367sf w 3 ensuites; functional floor plan - one BR on main floor plus four upstairs. Sunny, bright interior and big windows in a quiet sought-after neighbourhood. High ceiling entrance/foyer/living rm, cozy family room w nook. Master BR has double sinks and spa-like ensuite. Contemporary kitchen with lots of cabinets. Purchased NEW wall oven, cook top, dryer/washer & dishwasher. First owner, and a well maintained home sweet home. School catchment Spul'u'kwuks , J N Burnett. Close to groceries, restaurant, transit, Terra Nova Rural Park and Quilchena Golf and Country Club! LOCATION, QUALITY and CHARMING!, Beautiful warm and cozy house in Terra Nova featuring five bedrooms and four baths. Lot 4241sf interior 2367sf w 3 ensuites; functional floor plan - one BR on main floor plus four upstairs. Sunny, bright interior and big windows in a quiet sought-after neighbourhood. High ceiling entrance/foyer/living rm, cozy family room w nook. Master BR has double sinks and spa-like ensuite. Contemporary kitchen with lots of cabinets. Purchased NEW wall oven, cook top, dryer/washer & dishwasher. First owner, and a well maintained home sweet home. School catchment Spul'u'kwuks , J N Burnett. Close to groceries, restaurant, transit, Terra Nova Rural Park and Quilchena Golf and Country Club! LOCATION, QUALITY and CHARMING! 3D https://my.matterport.com/show/?m=2FGuWjUXZPc &mls=1
- Price:
- $2,099,000
- Dwelling Type:
- Single Family Residence
- Property Type:
- Residential
- Home Style:
- Two Levels
- Bedrooms:
- 5
- Bathrooms:
- 4.0
- Year Built:
- 2002
- Floor Area:
- 2,367 sq. ft.220 m2
- Lot Size:
- 4,241 sq. ft.394 m2
- MLS® Num:
- R2607641
- Status:
- Sold
- Floor
- Type
- Size
- Other
- Main
- Living Room
- 13'10"4.22 m × 12'7"3.84 m
- -
- Main
- Dining Room
- 12'1"3.68 m × 10'10"3.30 m
- -
- Main
- Family Room
- 14'9"4.50 m × 12'6"3.81 m
- -
- Main
- Bedroom
- 12'6"3.81 m × 9'5"2.87 m
- -
- Main
- Kitchen
- 11'6"3.51 m × 11'1"3.38 m
- -
- Main
- Nook
- 8'3"2.51 m × 8'1"2.46 m
- -
- Main
- Foyer
- 17'9"5.41 m × 6'10"2.08 m
- -
- Above
- Master Bedroom
- 14'10"4.52 m × 13'4"4.06 m
- -
- Above
- Bedroom
- 12'10"3.91 m × 11'11"3.63 m
- -
- Above
- Bedroom
- 11'5"3.48 m × 11'2"3.40 m
- -
- Above
- Bedroom
- 12'2"3.71 m × 11'4"3.45 m
- -
- Floor
- Ensuite
- Pieces
- Other
- Main
- No
- 3
- Above
- Yes
- 5
- Above
- No
- 4
- Above
- No
- 4
Larger map options:
Listed by Royal Pacific Realty Corp.
Data was last updated November 30, 2025 at 03:40 PM (UTC)

- EILEEN FONG
- ROYAL PACIFIC REALTY CORP.
- 1 (604) 8388380
- eileenfongrealtor@gmail.com
The data relating to real estate on this website comes in part from the MLS® Reciprocity program of either the Greater Vancouver REALTORS® (GVR), the Fraser Valley Real Estate Board (FVREB) or the Chilliwack and District Real Estate Board (CADREB). Real estate listings held by participating real estate firms are marked with the MLS® logo and detailed information about the listing includes the name of the listing agent. This representation is based in whole or part on data generated by either the GVR, the FVREB or the CADREB which assumes no responsibility for its accuracy. The materials contained on this page may not be reproduced without the express written consent of either the GVR, the FVREB or the CADREB.
My Featured Listings
13091 No. 3 Road
$12,000,000
Royal Pacific Realty Corp.
2901 58 Keefer Place
$1,698,000
Royal Pacific Realty Corp.




