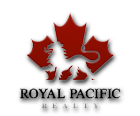My Listings
78 4337 BOUNDARY Road
Hamilton RI
Richmond
V6V 1S8
$998,000
Residential Attached
beds: 3
baths: 3.0
1,410 sq. ft.
built: 2024
- Status:
- Sold
- Prop. Type:
- Residential Attached
- MLS® Num:
- R2715266
- Sold Date:
- May 03, 2023
- Bedrooms:
- 3
- Bathrooms:
- 3
- Year Built:
- 2024
Parc Thompson Phase 2! This is an assignment of a three bedrom 2.5 bath home double garage townhouse in prime East Richmond location. Well designed floor plans, spacious and airy 9' ceilings in main living area, gourmet kitchen, modern cabinetry, luxurious quartz countertops. Two decks, front and back, on the upper floor for enjoyment; South facing front entrance; attached 2-car garage, 2-5-10 New Home Warranty. Five minutes from Queensborough Landing, shopping and restaurants. Shared amenities, parks, green belts and walking trails to explore. Contemporary, quality and timeless!
- Price:
- $998,000
- Dwelling Type:
- Townhouse
- Property Type:
- Residential Attached
- Home Style:
- 3 Storey
- Bedrooms:
- 3
- Bathrooms:
- 3.0
- Year Built:
- 2024
- Floor Area:
- 1,410 sq. ft.131 m2
- Lot Size:
- 0 sq. ft.0 m2
- MLS® Num:
- R2715266
- Status:
- Sold
- Floor
- Type
- Size
- Other
- Main
- Flex Room
- 15'3"4.65 m × 9'6"2.90 m
- -
- Above
- Living Room
- 14'6"4.42 m × 13'6"4.11 m
- -
- Above
- Dining Room
- 14'6"4.42 m × 8'2.44 m
- -
- Above
- Nook
- 9'8"2.95 m × 9'3"2.82 m
- -
- Above
- Kitchen
- 10'4"3.15 m × 9'4"2.84 m
- -
- Abv Main 2
- Primary Bedroom
- 11'8"3.56 m × 10'3"3.12 m
- -
- Above
- Walk-In Closet
- 8'2"2.49 m × 5'1.52 m
- -
- Abv Main 2
- Bedroom
- 10'2"3.10 m × 9'5"2.87 m
- -
- Abv Main 2
- Bedroom
- 9'2.74 m × 8'1"2.46 m
- -
- Floor
- Ensuite
- Pieces
- Other
- Main
- No
- 2
- Abv Main 2
- Yes
- 3
- Abv Main 2
- No
- 4
Larger map options:
Listed by Royal Pacific Realty Corp.
Data was last updated January 23, 2025 at 04:40 AM (UTC)

- EILEEN FONG
- ROYAL PACIFIC REALTY CORP.
- 1 (604) 8388380
- eileenfongrealtor@gmail.com
The data relating to real estate on this website comes in part from the MLS® Reciprocity program of either the Greater Vancouver REALTORS® (GVR), the Fraser Valley Real Estate Board (FVREB) or the Chilliwack and District Real Estate Board (CADREB). Real estate listings held by participating real estate firms are marked with the MLS® logo and detailed information about the listing includes the name of the listing agent. This representation is based in whole or part on data generated by either the GVR, the FVREB or the CADREB which assumes no responsibility for its accuracy. The materials contained on this page may not be reproduced without the express written consent of either the GVR, the FVREB or the CADREB.
My Featured Listings
13091 NO. 3 Road
$12,000,000
Royal Pacific Realty Corp.
2207 - 833 SEYMOUR Street
$679,000
Royal Pacific Realty Corp.



