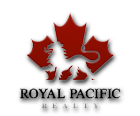My Listings
1908 691 North Road
Coquitlam West
Coquitlam
V3J 0H9
$708,000
Residential
beds: 2
baths: 2.0
766 sq. ft.
built: 2019
- Status:
- For Approval
- Prop. Type:
- Residential
- MLS® Num:
- R2969256
- Bedrooms:
- 2
- Bathrooms:
- 2
- Year Built:
- 2019
A two bed two bath unit with a big balcony and amazing views! Situated minutes from the Burquitlam Station and Lougheed Town centre; modern interior design, spacious living space w/ open-concept and functional floor plan; ensuite in primary bedrm; energy efficient building; gourmet kitchen w wall-mounted microwave & oven, an island adding more cabinetry and serves as focal point. Close to shops, restaurants, golf club, parks, cafe and w high walk score. One parking and one locker included. Enjoy the contemporary lifestyle and convenient location!
- Property Type:
- Residential
- Dwelling Type:
- Apartment/Condo
- Home Style:
- One Level
- Common Interest:
- Condominium
- Year built:
- 2019 (Age: 6)
- Living Area:
- 766 sq. ft.71.2 m2
- Floor Area - Unfinished:
- 0 sq. ft.0 m2
- Building Area - Total:
- 766 sq. ft.71.2 m2
- Levels:
- One
- Bedrooms:
- 2 (Above Grd: 2)
- Bathrooms:
- 2.0 (Full:2/Half:0)
- Kitchens:
- 1
- Rooms:
- 6
- Taxes:
- $2,493.47 / 2024
- Lot Frontage:
- 0'0 m
- Lot Details:
- 0 x 0.0
- Outdoor Area:
- Garden, Balcony
- Water Supply:
- Public
- Plan:
- EPS5721
- Name of Complex/Subdivision:
- The Burquitlam Capital
- Construction Materials:
- Concrete, Concrete (Exterior), Glass (Exterior), Mixed (Exterior)
- Foundation:
- Concrete Perimeter
- Basement:
- None
- No. Floor Levels:
- 1.0
- Floor Area Fin - Above Grade:
- 766 sq. ft.71.2 m2
- Floor Area Fin - Above Main:
- 0 sq. ft.0 m2
- Floor Area Fin - Above Main 2:
- 0 sq. ft.0 m2
- Floor Area Fin - Main:
- 766 sq. ft.71.2 m2
- Floor Area Fin - Below Main:
- 0 sq. ft.0 m2
- Floor Area Fin - Below Grade:
- 0 sq. ft.0 m2
- Floor Area Fin - Basement:
- 0 sq. ft.0 m2
- Floor Area Fin - Total:
- 766 sq. ft.71.2 m2
- Heating:
- Baseboard
- Parking Features:
- Underground
- Parking:
- Underground
- # Of Parking Spaces - Total:
- 1
- Parking Total/Covered:
- 1 / -
- Title to Land:
- Freehold Strata
- Elevator
- Garden, Balcony
- Garden, Laundry In Unit, Exercise Centre, Elevator
- Exercise Centre, Maintenance Grounds, Sewer, Water
- 2
- Dishwasher, Refrigerator, Cooktop, Microwave, Laundry In Unit, Exercise Centre, Elevator
- Dishwasher, Refrigerator, Cooktop, Microwave, Laundry In Unit, Exercise Centre, Elevator
- Washer/Dryer, Dishwasher, Refrigerator, Cooktop, Microwave
- Yes
- In Unit
- STRATA LOT 162, PLAN EPS5721, DISTRICT LOT 7, GROUP 1, NEW WESTMINSTER LAND DISTRICT, TOGETHER WITH AN INTEREST IN THE COMMON PROPERTY IN PROPORTION TO THEUNIT ENTITLEMENT OF THE STRATA LOT AS SHOWN ON FORM V
- Floor
- Type
- Size
- Other
- Main
- Living Room
- 11'6"3.51 m × 11'5"3.48 m
- -
- Main
- Dining Room
- 8'7"2.62 m × 7'7"2.31 m
- -
- Main
- Kitchen
- 12'3"3.73 m × 6'4"1.93 m
- -
- Main
- Primary Bedroom
- 14'10"4.52 m × 11'6"3.51 m
- -
- Main
- Bedroom
- 10'2"3.10 m × 8'11"2.72 m
- -
- Main
- Attic
- Measurements not available
- -
- Floor
- Ensuite
- Pieces
- Other
- Main
- Yes
- 3
- Main
- No
- 4
- Association Fee:
- $375.94
- Age Restrictions:
- No
- By-Law Restrictions:
- Pets Allowed With Restrictions
- Dist to Public Trans:
- CLOSE
- Property Disclosure:
- Yes
- Pets Allowed:
- Yes With Restrictions
- Home Owners Association:
- Yes
- Previous Price:
- $749,000
- Original Price:
- $749,000
- Land Lease:
- No
- Zoning:
- C7
- Utilities:
- Community, Electricity Connected, Water Connected
- Sewer:
- Public Sewer, Sanitary Sewer
- Restrictions:
- Pets Allowed w/Rest.
Larger map options:
Listed by Royal Pacific Realty Corp.
Data was last updated April 6, 2025 at 10:40 PM (UTC)
Area Statistics
- Listings on market:
- 493
- Avg list price:
- $808,000
- Min list price:
- $425,000
- Max list price:
- $5,200,000
- Avg days on market:
- 48
- Min days on market:
- 2
- Max days on market:
- 1,466
- Avg price per sq.ft.:
- $953.91
These statistics are generated based on the current listing's property type
and located in
Coquitlam West. Average values are
derived using median calculations.

- EILEEN FONG
- ROYAL PACIFIC REALTY CORP.
- 1 (604) 8388380
- eileenfongrealtor@gmail.com
The data relating to real estate on this website comes in part from the MLS® Reciprocity program of either the Greater Vancouver REALTORS® (GVR), the Fraser Valley Real Estate Board (FVREB) or the Chilliwack and District Real Estate Board (CADREB). Real estate listings held by participating real estate firms are marked with the MLS® logo and detailed information about the listing includes the name of the listing agent. This representation is based in whole or part on data generated by either the GVR, the FVREB or the CADREB which assumes no responsibility for its accuracy. The materials contained on this page may not be reproduced without the express written consent of either the GVR, the FVREB or the CADREB.
My Featured Listings
830 Pyrford Road
$3,388,000
Royal Pacific Realty Corp.
403 - 4711 Hazel Street
$703,800
Royal Pacific Realty Corp.



