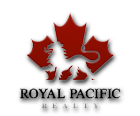My Featured Listings
-
2905 4720 LOUGHEED Highway in Burnaby: Brentwood Park Condo for sale in "CONCORD BRENTWOOD HILLSIDE WEST" (Burnaby North) : MLS®# R2869512
2905 4720 LOUGHEED Highway Brentwood Park Burnaby V5C 0M8 OPEN HOUSE: Apr 20, 202402:00 PM - 04:00 PM PDTOpen House on Saturday, April 20, 2024 2:00PM - 4:00PMOPEN HOUSE: Apr 21, 202402:00 PM - 04:00 PM PDTOpen House on Sunday, April 21, 2024 2:00PM - 4:00PM$688,000Residential Attached- Status:
- Active
- MLS® Num:
- R2869512
- Bedrooms:
- 1
- Bathrooms:
- 1
- Floor Area:
- 506 sq. ft.47 m2
Concord Brentwood Hillside West Tower 1 . NO GST! Condition is like new. This one bedroom condo on high level with unobstructed view of mountain and city . It comes with 1 EV parking and 1 storage locker. Functional layout with high end appliances, laminate floor throughout, A/C, floor to ceiling window Close to Brentwood Shopping Centre, Skytrain Station, Costco, parks. 24-hour Concierge and a gym, piano room, car wash station. Move in Ready . More detailsListed by Royal Pacific Realty Corp.
- EILEEN FONG
- ROYAL PACIFIC REALTY CORP.
- 1 (604) 8388380
- eileenfongrealtor@gmail.com
-
10 11160 KINGSGROVE Avenue in Richmond: Ironwood Townhouse for sale : MLS®# R2872300
10 11160 KINGSGROVE Avenue Ironwood Richmond V7A 3A9 $688,000Residential Attached- Status:
- Active
- MLS® Num:
- R2872300
- Bedrooms:
- 2
- Bathrooms:
- 1
- Floor Area:
- 1,050 sq. ft.98 m2
Beautiful, quiet and generously sized 2 bedroom townhouse located in the serene "Cedar Grove Estates." Just updated with a fresh coat of paint throughout. The sliding glass doors open to a private patio and a sunny large backyard, park-like environment with trees and greenery, offering the perfect setting for entertaining guests or letting your children play. Pet-friendly complex catering to families, featuring recreational facilities and a playground. 1 parking spot available with ample visitor stalls for a second vehicle. Close to schools, Ironwood Plaza, public transit, and entertainment venues. Well-maintained complex with LOW STRATA FEES ! Don’t miss it and call to schedule your private viewing! More detailsListed by Royal Pacific Realty Corp.
- EILEEN FONG
- ROYAL PACIFIC REALTY CORP.
- 1 (604) 8388380
- eileenfongrealtor@gmail.com
-
785 4133 STOLBERG Street in Richmond: West Cambie Condo for sale : MLS®# R2868857
785 4133 STOLBERG Street West Cambie Richmond V6X 0J3 $688,000Residential Attached- Status:
- Active
- MLS® Num:
- R2868857
- Bedrooms:
- 2
- Bathrooms:
- 1
- Floor Area:
- 807 sq. ft.75 m2
A Great Location close to restaurants, shopping, schools,public transportation & commuting to Vancouver will take only 20 minutes. This sunny & brightunit w mountain view features an open concept floor plan w 2 good size bdrms, kitchen w plenty of counter space & cabinets, living & dining rm, A/C, energy efficient appliances inc dishwasher & in suite laundry.The additional features include eco-friendly & efficient geothermal heating & cooling system, expansive fitness facility & day care facility. A Great opportunity for any family or investor. Strata fee included heating and air conditioning. Penthouse! Air conditioning with 9 'ceiling . 2 parking 1 locker , southeast corner 2 bdrm unit. More detailsListed by Royal Pacific Realty Corp.
- EILEEN FONG
- ROYAL PACIFIC REALTY CORP.
- 1 (604) 8388380
- eileenfongrealtor@gmail.com
Data was last updated April 19, 2024 at 02:10 AM (UTC)
The data relating to real estate on this website comes in part from the MLS® Reciprocity program of either the Greater Vancouver REALTORS® (GVR), the Fraser Valley Real Estate Board (FVREB) or the Chilliwack and District Real Estate Board (CADREB). Real estate listings held by participating real estate firms are marked with the MLS® logo and detailed information about the listing includes the name of the listing agent. This representation is based in whole or part on data generated by either the GVR, the FVREB or the CADREB which assumes no responsibility for its accuracy. The materials contained on this page may not be reproduced without the express written consent of either the GVR, the FVREB or the CADREB.
My Featured Listings
2207 - 833 SEYMOUR Street
$738,000
Royal Pacific Realty Corp.
13091 NO. 3 Road
$12,000,000
Royal Pacific Realty Corp.




